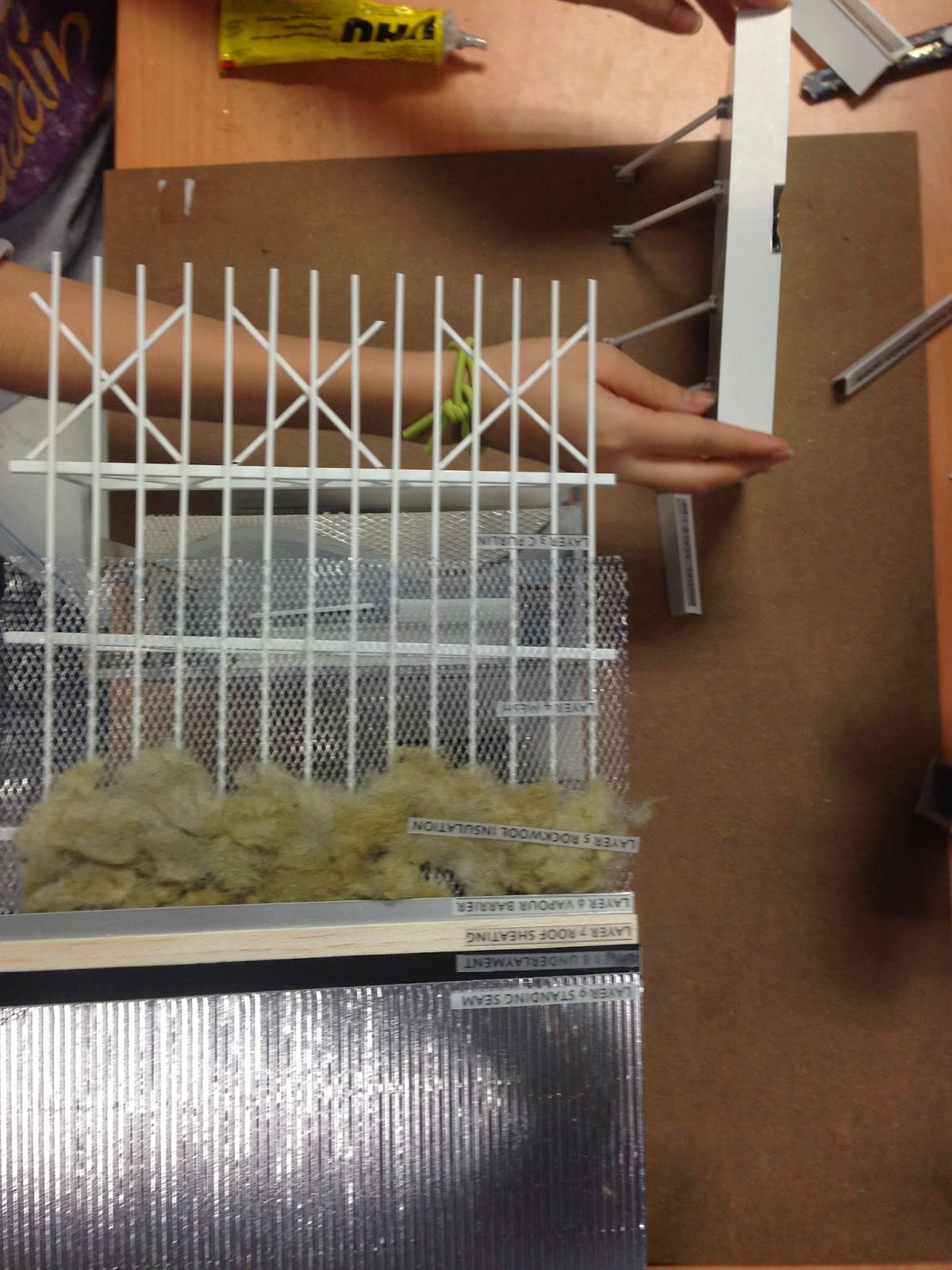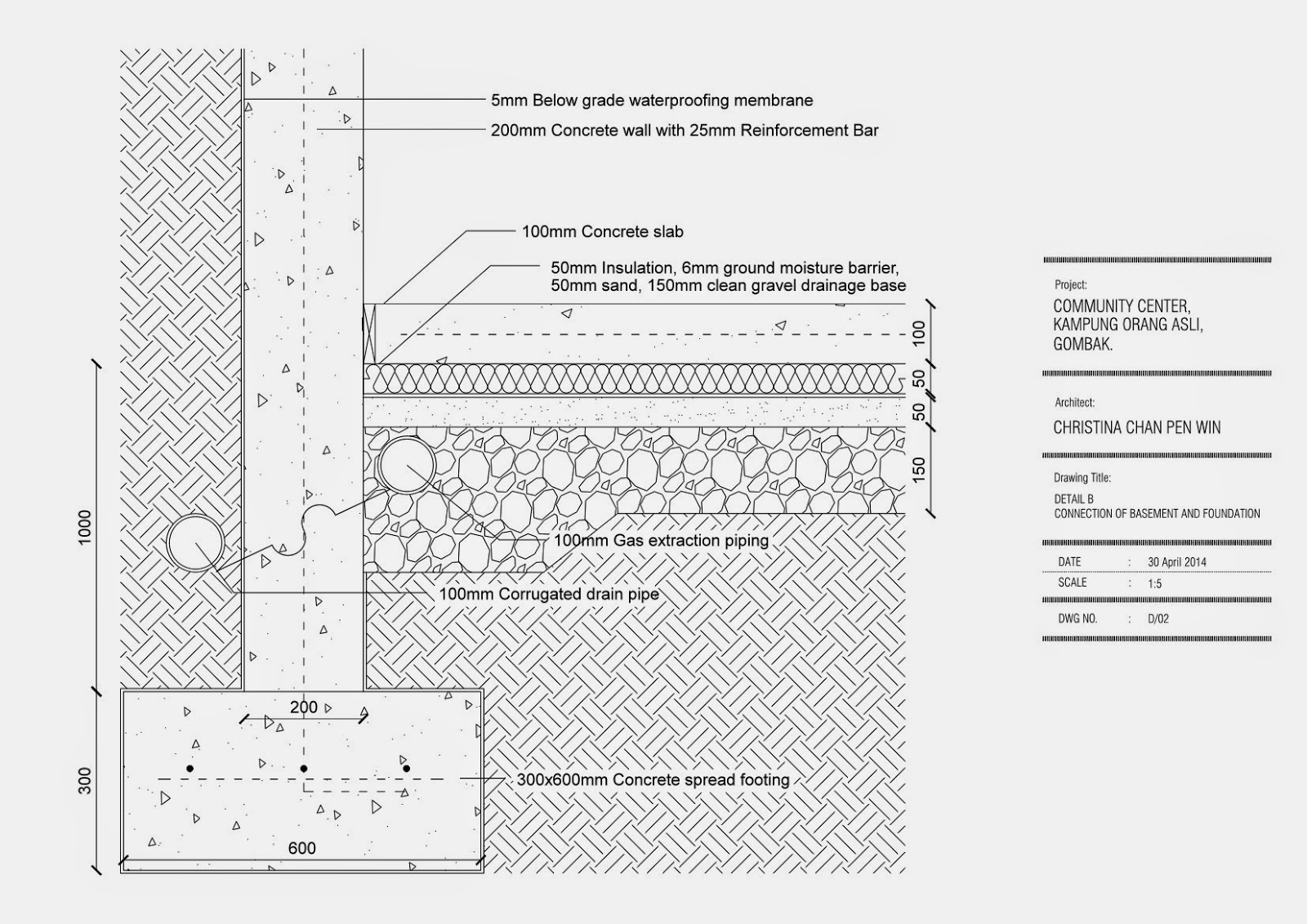1. Describe the theoretical issues related to design through study of architecture and urbanism and its related
studies
2. Relate architectural theories to contemporary architecture and urban forms
2. Relate architectural theories to contemporary architecture and urban forms
In a group of 5, we are required to read a text within an hour and write a synopsis to explain and discuss the content and theories of the text. We present our thoughts and interpretation of the text to other groups and tutor. We are able to gather ideas and opinion from every group members within a short time and present it base on our discussion. Examples of buildings or cities further explain the theories that we learnt in the texts.










































