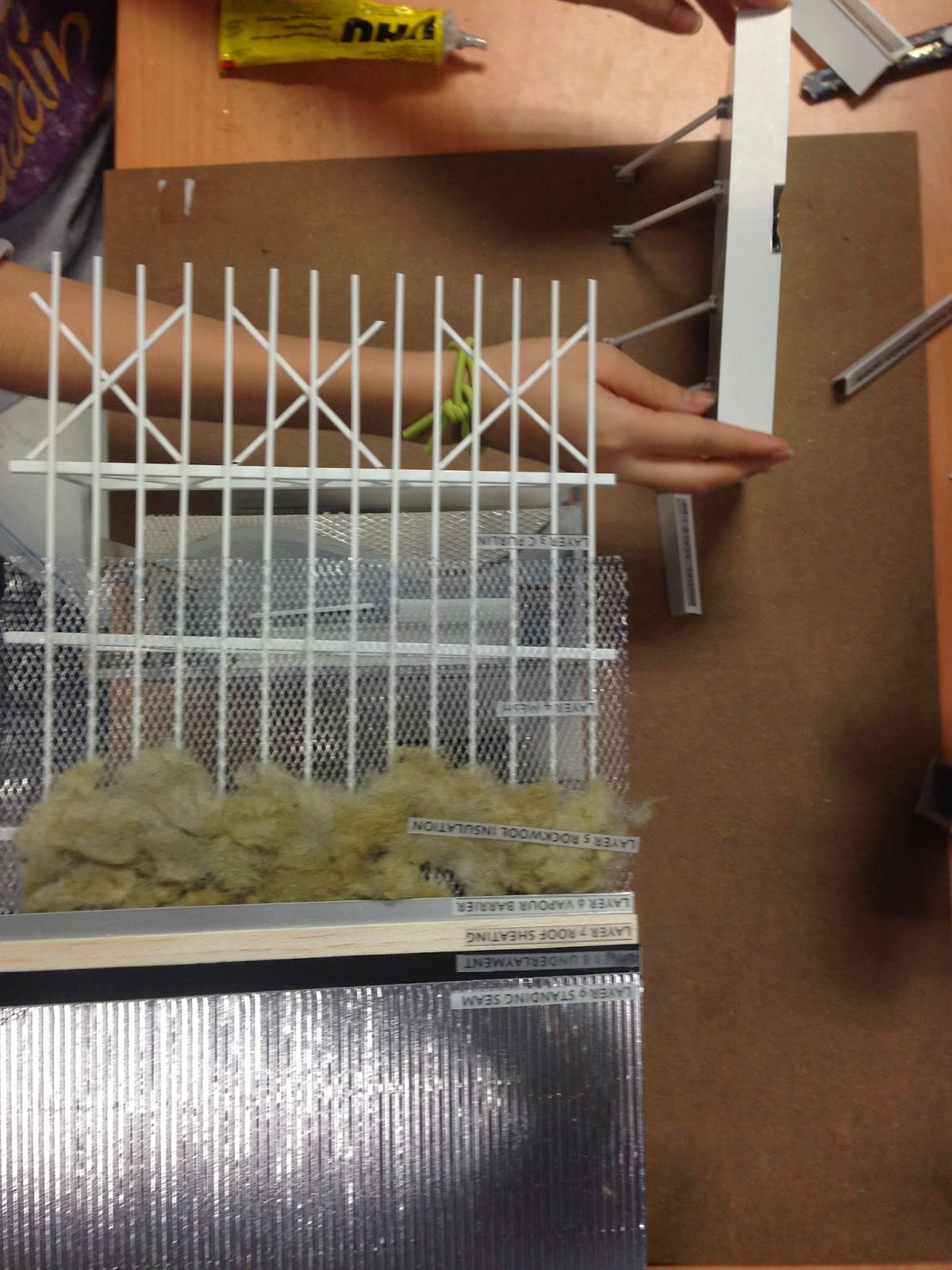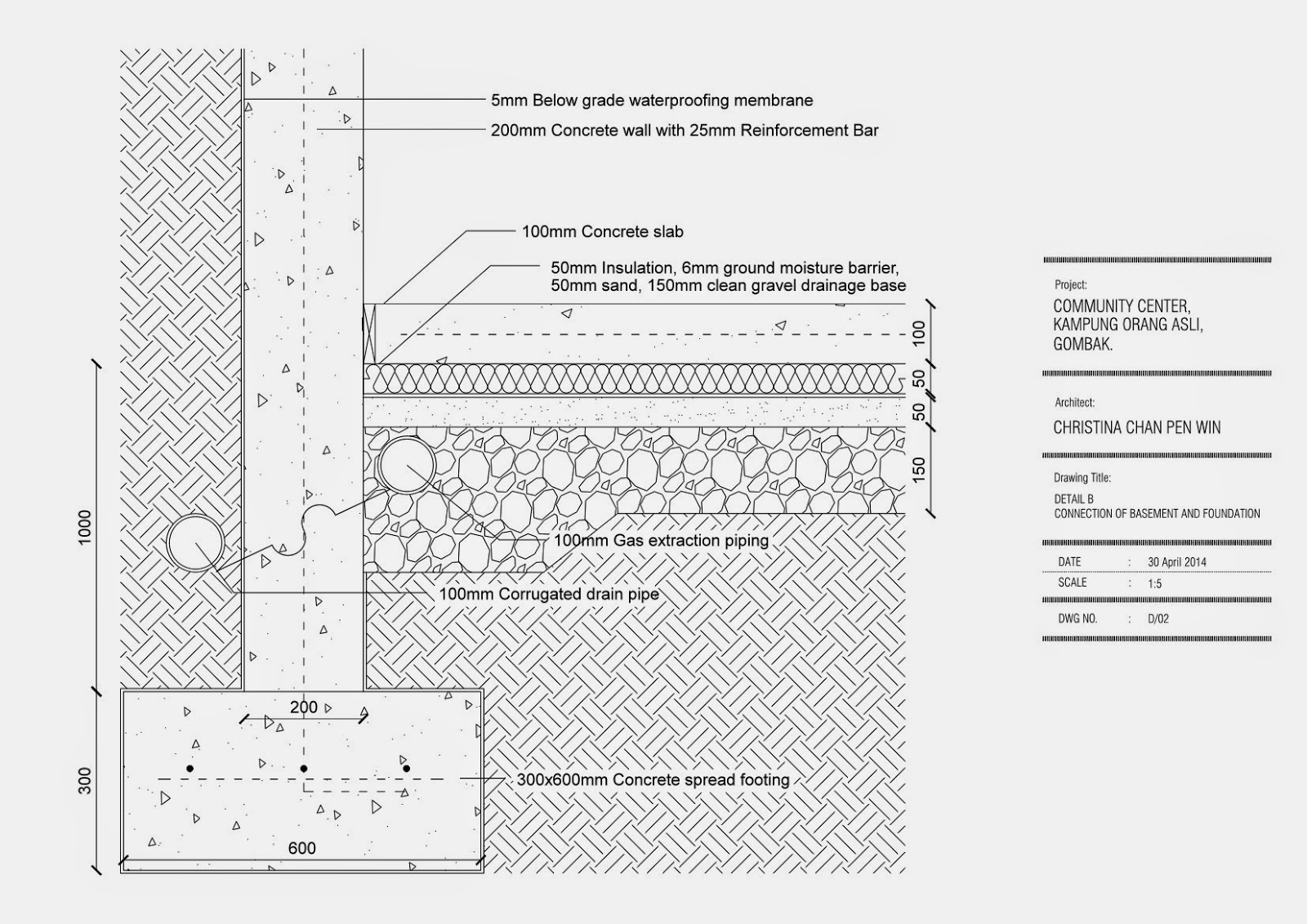Learning Outcomes
1. Able to produce a complete documentation on analysis of space in relation to lighting requirement
eg. natural and artificial lighting. (Pictures, sketches and drawing) and analysis of factors which
effects the lighting design of a space.
2. Explore and apply understanding of building physic eg. Lighting towards building / construction
technology and building materials on existing building projects.
3. Able to evaluate and explore the improvisation by using current material and technology in
relevance to present construction industry
4. Basic understanding and analysis of lighting layout and arrangements by using certain methods or
calculations eg. Lumen method and PSALI.
5. Basic understanding and analysis of acoustic design layout and arrangements by using certain
methods or calculations eg. Reverberation time and sound transmission coefficient.
We have visited Milk and Butter Restaurant, Bangsar, to study the lighting and acoustic condition of the restaurant. In a group of 6, we produced a report of lighting and acoustic analysis. In the lighting analysis, we measured the lighting condition using the lux meter at the height of 1m and 1.5m. Measurements will be taken at
each points of the grid to make sure that data of all parts of the restaurant is being taken. The sound level of Milk and Butter Restaurant is measured using Sound Level Meter at two
different heights as well, which are 1.0m and 1.5m.
A lab experiment is also conducted to study types of light bulbs and the sound absorption of different materials.



































































