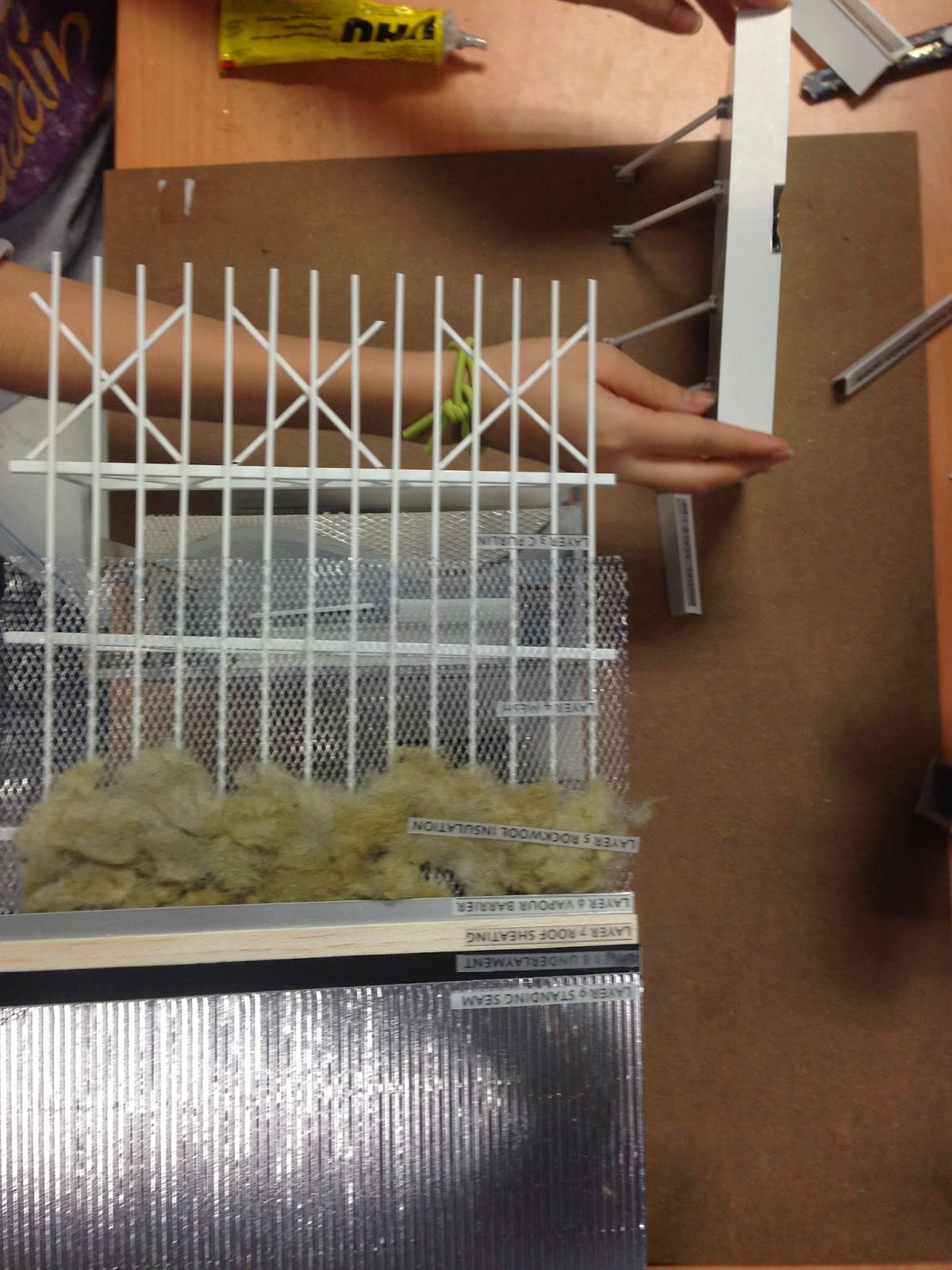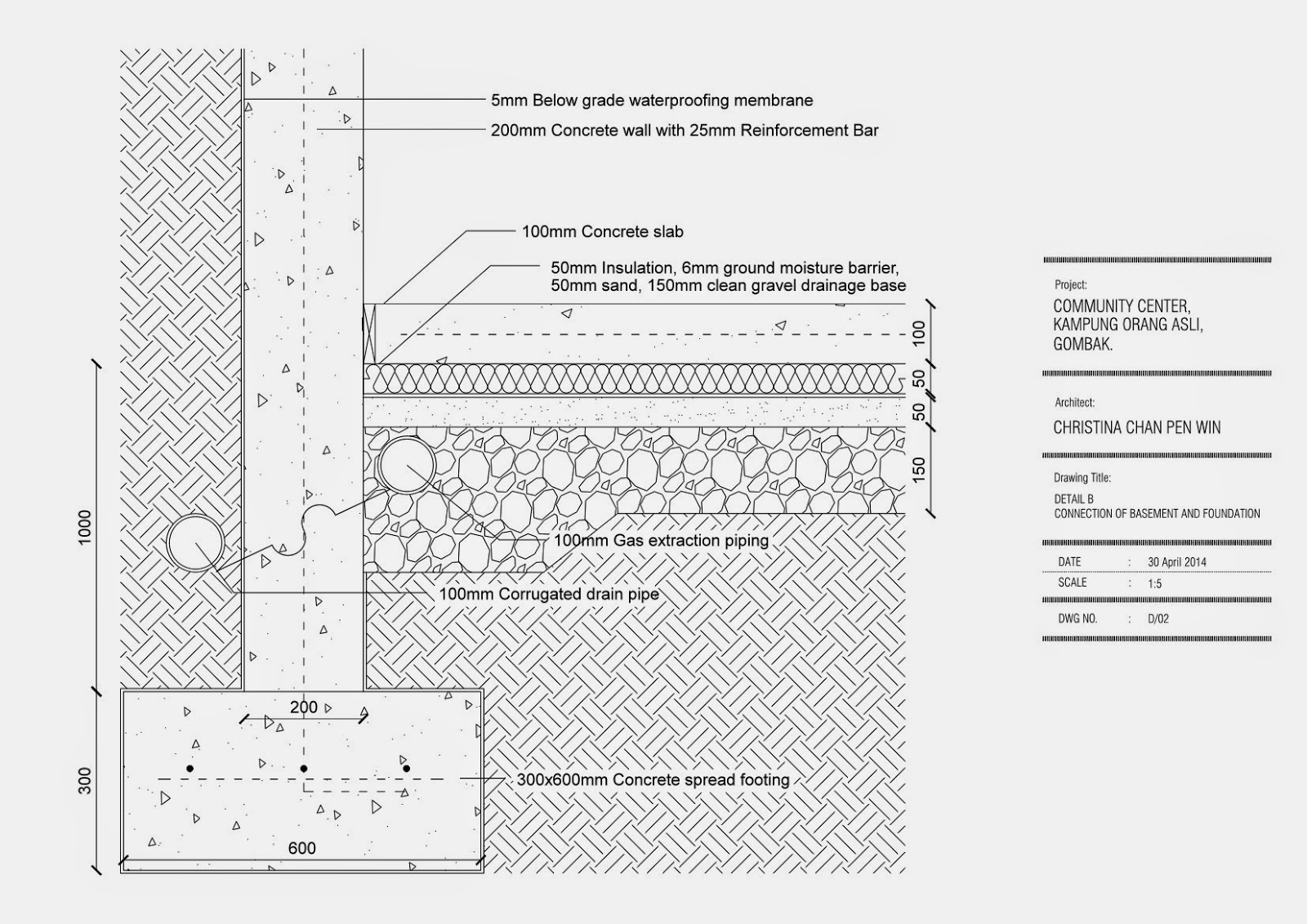1. Identify and collect relevant research data.
2. Evaluate existing construction system and detailing of the selected project.
3. Critique issues pertaining to energy efficiency, embodied energy as well as ecological impact.
2. Evaluate existing construction system and detailing of the selected project.
3. Critique issues pertaining to energy efficiency, embodied energy as well as ecological impact.
4. Critique issues pertaining to construction principles, materials, techniques, process of assembly and detailing.
We analysed the wall, floor and roof system of the Industrialised Building System of Taylor's University Lakeside Campus. We studied the components and connection methods of each system to apply it to the apartment we chosen.
After studied the theories of the IBS, we are required to build a model of the apartment to further develop our knowledge of the systems. Some important components and connection methods are blowed up with a larger scale and real materials, such as concrete and reinforcement bars, to clarify the details of the apartment.

































































